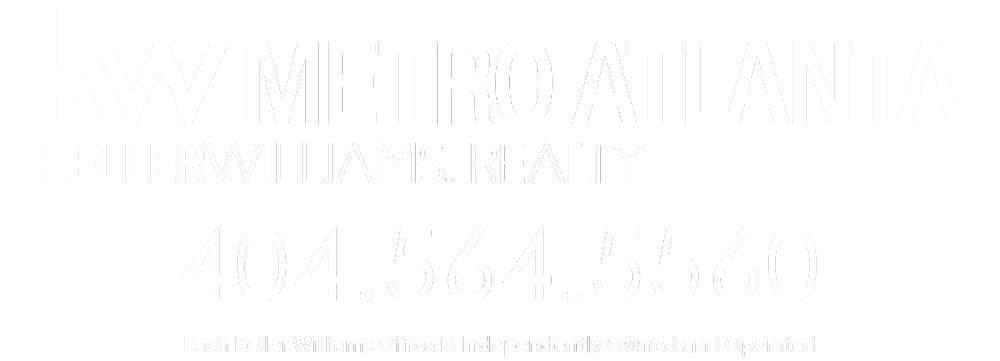Search
620 Red Maple Place Atlanta, GA 30349
Due to the health concerns created by Coronavirus we are offering personal 1-1 online video walkthough tours where possible.




Introducing the epitome of luxury living in the highly sought-after Regency Oaks subdivision. This stunning 5 bedroom, four 4 home is nestled in the prestigious John Wieland community, renowned for its unrivaled amenities. As you step into this fully updated home, you will be greeted by new flooring, fresh paint, and designer lighting throughout. The spacious layout boasts a formal living room and open floorplan to include a dining room, den equipped with built-ins and a gas fireplace, plus chef’s kitchen. This home is enhanced by high ceilings and window lined walls creating a stately, sunny lifestyle! Prepare to be wowed by the updated kitchen, complete with brand new quartz countertops, a large kitchen island with seating, a stylish backsplash, an abundance of cabinets, walk-in pantry, stainless steel appliances, top tier GE café line range, and modern fixtures add a touch of elegance to this culinary haven. Just off the kitchen you will enjoy is an oversized sunroom, perfect for relaxing or entertaining guests. The main level is completed with a guest bedroom and full bathroom, providing convenience and flexibility. Upstairs, an expansive loft space awaits, offering endless possibilities as a media room or gaming area. Laundry room, 3 generously sized secondary bedrooms and 2 updated bathrooms provide comfort and privacy for family and guests. The master suite is a true retreat, boasting a fully renovated en-suite bathroom that exudes luxury. With walk-in double closets, new flooring, chic vanities, new fixtures, fashionable lighting, a soaking tub, and separate shower. This spa-like oasis will transport you to a world of relaxation. Outside, a private backyard beckons, featuring a brick patio surrounded by lush, mature vegetation. Enjoy the tranquility of this cul-de-sac location, just a short stroll away from the community's elegant amenities which include: a clubhouse offering party accommodations, a serene pool to gather with neighbors and friends, massive water-slide, fitness center, playground, plus well-lit tennis and basketball courts. Don't miss this opportunity to experience the pinnacle of comfort and sophistication in this extraordinary home in Regency Oaks!
| 3 weeks ago | Listing updated with changes from the MLS® | |
| a month ago | Status changed to Pending | |
| 2 months ago | Listing first seen online |
Listings identified with the FMLS IDX logo come from FMLS and are held by brokerage firms other than the owner of this website and the listing brokerage is identified in any listing details. Information is deemed reliable but is not guaranteed. If you believe any FMLS listing contains material that infringes your copyrighted work, please click here to review our DMCA policy and learn how to submit a takedown request.
© 2017-2024 First Multiple Listing Service, Inc.

Did you know? You can invite friends and family to your search. They can join your search, rate and discuss listings with you.