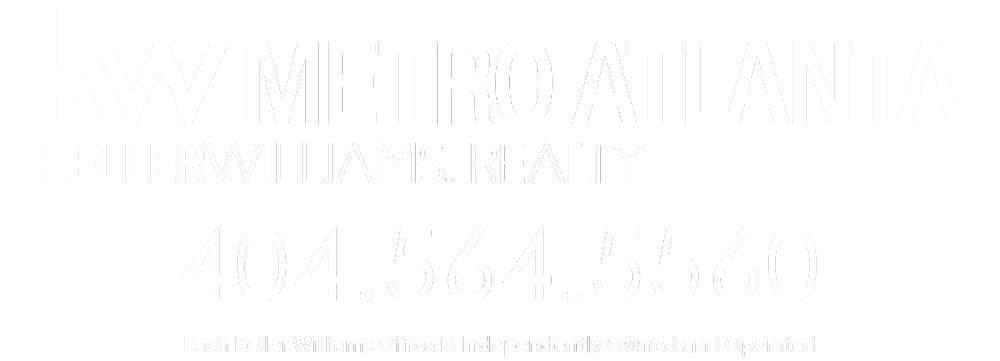Search
3010 Royal Oak Drive Marietta, GA 30068
Due to the health concerns created by Coronavirus we are offering personal 1-1 online video walkthough tours where possible.
Introducing Mod 2 of The Mods Of East Cobb, new construction spectacular masterpieces of contemporary design. The East Cobb Mods team are no strangers to modern luxury building. With a strong background in custom home building, this dynamic team pushes the envelope on the latest trends. One thing you can expect is a well executed unique product that no one else will have! MOD 2 is a modern home lovers dream with beautiful windows, unique architecture details sitting on a private beautiful lot. This 1 acre lot home sits off of a quiet street in East Cobb, featuring amazing outdoor living spaces, open floor plan, high ceilings and has been designed for entertaining. Upgrade options include finished basement, smart home automation, heated floors, pool, fire pit/BBQ area and automatic gate entry to name a few. MOD 2 has a total of 7,742 sq. ft - 5261 sq. ft above grade with 5 spacious bedrooms and 5.5 bath and sits on a grand unfinished basement with 2484 sq. ft with a proposed 2 bedrooms, 2.5 bathrooms, theater room, exercise room and spacious living room/lounge. This modern masterpiece also boasts a chef style kitchen with large island, oversized bedrooms, second level master with an oversized closet, separate dining room, impressive modern pivot glass front door and a 3 car garage featuring full glass doors. Construction completion is set for the end of September/October 2022. Custom options are still available! Make MOD 2 your new home oasis. Photos are renderings.
| 21 hours ago | Listing updated with changes from the MLS® | |
| a year ago | Status changed to Pending | |
| 2 years ago | Listing first seen online |
Listings identified with the FMLS IDX logo come from FMLS and are held by brokerage firms other than the owner of this website and the listing brokerage is identified in any listing details. Information is deemed reliable but is not guaranteed. If you believe any FMLS listing contains material that infringes your copyrighted work, please click here to review our DMCA policy and learn how to submit a takedown request.
© 2017-2024 First Multiple Listing Service, Inc.

Did you know? You can invite friends and family to your search. They can join your search, rate and discuss listings with you.